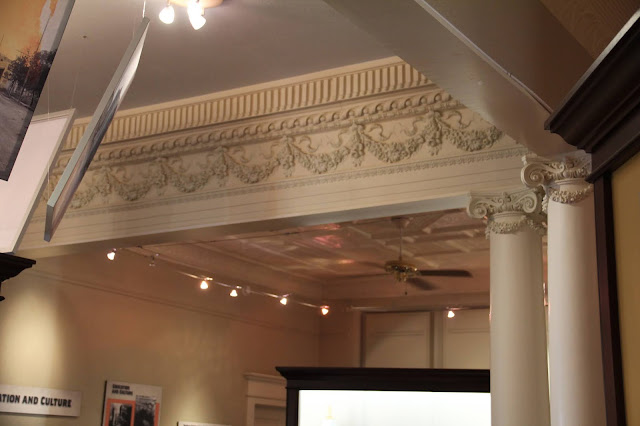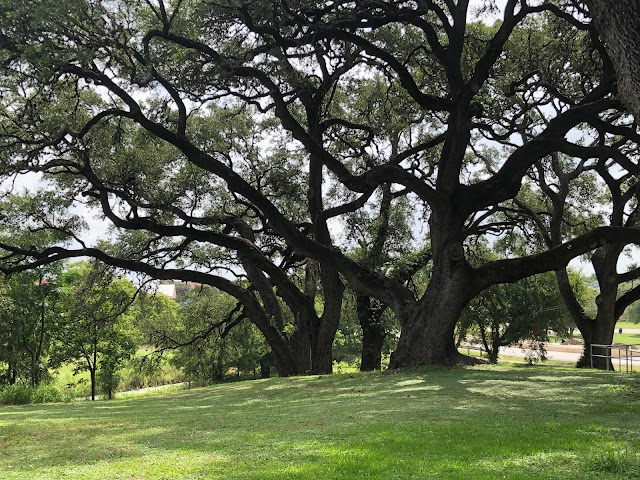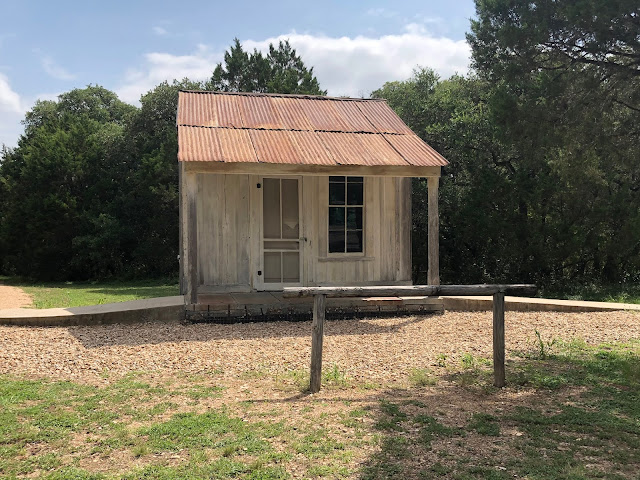 |
| The Post Office's front door |
In July 2020 I shared a brief history of the Onion Creek Stagecoach Park in Buda, TX. I recently returned to Buda and stopped by the park to explore this small, limestone block building behind the stagecoach stop house. From reading the National Register of Historic Places nomination form I knew that it had served for a few years as the Onion Creek post office. Truthfully, there isn't much to see, but there is some history here worth mentioning as the post office and the stage stop worked together to serve the community and connect it with other communities in Texas and beyond.
 |
| Carved lentin above the post office door, possibly commemorating the celebration of the Nation's centennial |
The Austin to San Antonio stagecoach route found the Onion Creek area ideal for a stopping place to water horses or to change them out if needed. The route was considered to be a "Fast Line" in that it only took 13 hours to travel from Austin to San Antonio. Modern travelers often feel is still takes that long due to congested traffic!
 |
| Hays County, Austin to the North with San Antonio to the South |
Quite possibly travelers along this route would have taken the stage operated by the team of Sawyer & Risher. The 4-horse stage left San Antonio every other day at 6 A.M. with stops in Selma, New Braunfels, San Marcos, and so on until reaching Austin. From Austin you could connect with the rest of Texas and beyond. (source: Texas Transportation Archive).
The Onion Creek post office and stage stop were established in April 1875. Here, the mail would be delivered and picked up and the team would be watered with fresh water from nearby Onion Creek. If need be, horses could be changed out at the stop. Travelers rarely spent a night at this stop, it was the equivalent of a modern-day rest stop along the interstate.
 |
| Originally there was a small rectangular window under this carving on the side of the building. |
The post office was a one-room limestone brick structure, constructed between 1875 and 1876. Facing the door of the structure was a two-room dog trot cabin that was home to the postmaster. The post ofice would only serve this area for a few years until the post-Civil War boom brought growth to the area as well as the International & Great Northern railroad; the stagecoach line was discontinued. The town of Buda (pronounced Bew-dah) was officially established and the post office relocated a short distance into town.
 |
| View of the back of the post office. |
On the left side of the building are the remains of a cistern and concrete water trough. The piece of equipment behind the building is the remant of a pump house that was attached after the stage stop closed. The little building was in a very delapidated state when restoration began. Happily, the post office building has withstood the test of time due to its outstanding craftmanship, considered very unusual for the time period of its construction.
 |
| Before restoration. Photo c. 2002, retrieved from NRHP nomination form 8.31.21 |











































