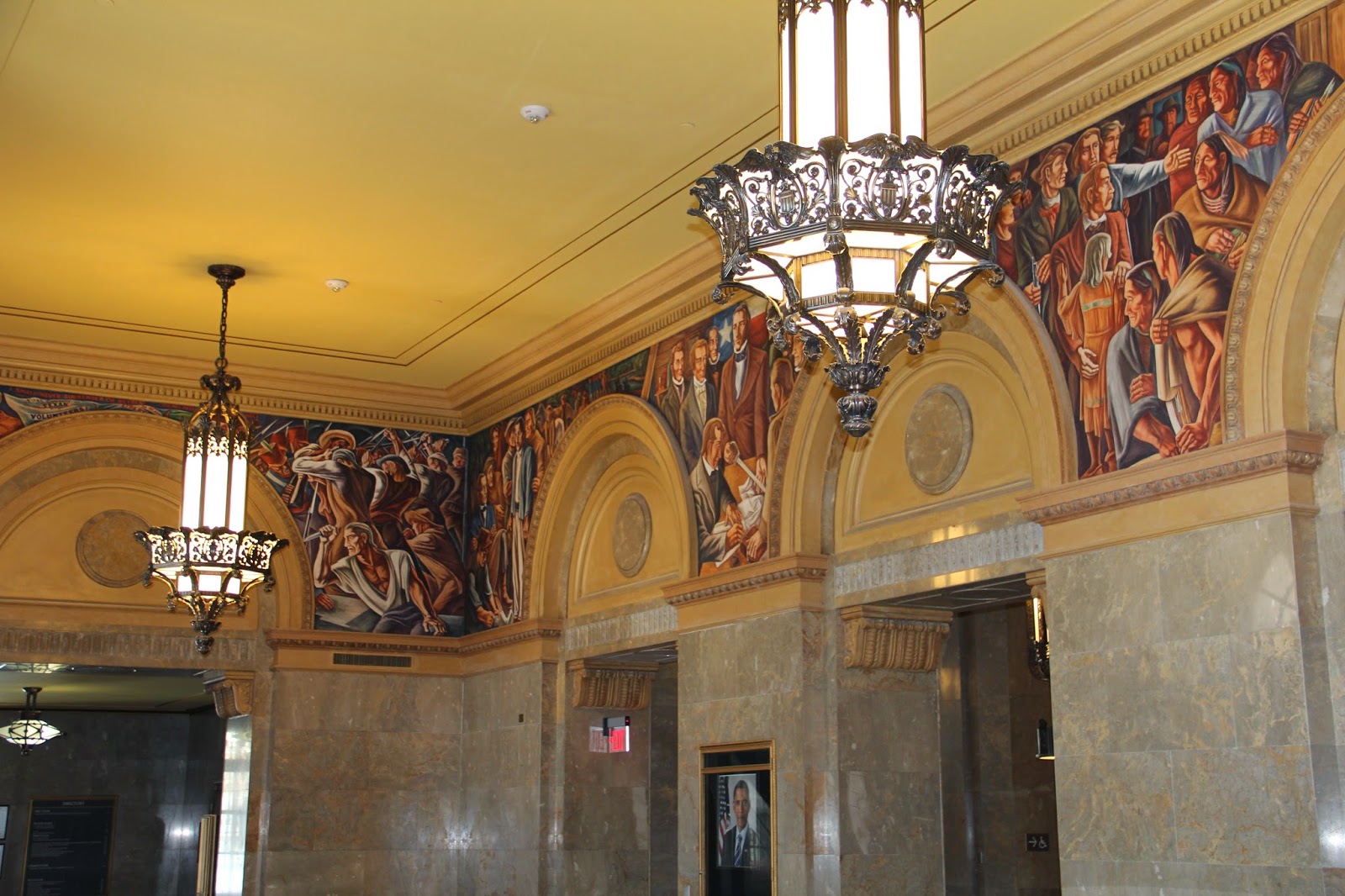On a recent visit to Giddings, Texas I was pleased to see that the doorway into the Lee County Courthouse was boarded up! The building has not been condemned and is not to be torn down, it is undergoing a restoration to correct various problems that have appeared since the previous restorations! This is the kind of boarded up building I like to see!
The Lee County, Texas Courthouse was completed in 1899 as a replacement for the courthouse that had burned two years earlier. The first courthouse had been completed in 1878 in the Second Empire style with a mansard roof and is described as having been an elegant building. Prior to its construction there had been a heated debate and election to determine that Giddings would be the county seat; after the first courthouse burned there was another unsuccessful push to move the courthouse.
James Riely Gordon was chosen as the architect and after submitting a bid of $32,270 to complete the building Sonnefield, Emmins, and Abright of San Antonio was chosen as contractors. Gordon was a prominent 19th century architect who designed many buildings in Texas, but is best known for his courthouse designs. Most of the courthouses are extant and continue to serve as the seat of county government. Interestingly, he had no formal training as an architect!
Gordon used his version of what was referred to as a Richardsonian Romanesque style as it reflects the style attributed to architect Henry H. Richardson. The historical marker states that the courthouse was designed along the same lines as the New York State Capitol and several buildings at Harvard University. Its simplicity and lack of ornamentation distinguishes it from earlier courthouses designed by Gordon. The Lee County Courthouse is almost identical with the Comal County Courthouse designed a year earlier by Gordon.
The courthouse was built on the large lot one block south of the business district of Giddings where the original courthouse was located. The contractor paid convicts $1 a day to remove the burnt bricks from the burned out courthouse. Today the courthouse sits serenely in the middle of the park like block; its visibility in this tranquil setting seems to add to its grace and beauty.

I was unable to make out anything on the original cornerstone; details are more evident in a digital photograph. Construction began in 1898 and the building was completed and received by the Board of Commissioners in June 1899.
The building has had only minor alterations, thus retaining its original details. Even so, as with most old buildings the courthouse has faced serious problems that threatened its integrity. As indicated on the cornerstone there was a restoration in 1982; however, basement flooding was threatening the building's structure. A grant from
the Texas Historic Courthouse Preservation program in 2004 funded below grade water proofing, repaired exterior masonry, restored the windows, and replaced mechanical and electrical systems. In 2010 an emergency grant had addressed stabilizing the foundation and another emergency grant in 2014 provided funds to repair masonry, doors and interior finishes that had been affected by the structural movement of the foundation.

The three story building rests on a raised limestone base. Limestone also is used in the arches, foliated capitals and for the wide band that forms the first and third floor window lintels. The second floor windows have only a single stone lintel. Blue granite used in the steps and polished columns provides a contrast to the red brick and white limestone.
Limestone is such a common building material in Texas that I have honestly never really given it any thought. Not until I looked at these pictures and realized that it is an architectural element in its own way. I never realized how much detail the limestone blocks have and how that adds to the design of the building. The workers that cut and laid these pieces were true craftsmen.
And, yes I'm anxious to go back to see the courthouse when the boards are removed. I'm watching the
Texas Historical Commission website to see if they will have a re-dedication that's at a time when I can attend.






















.jpg)





















