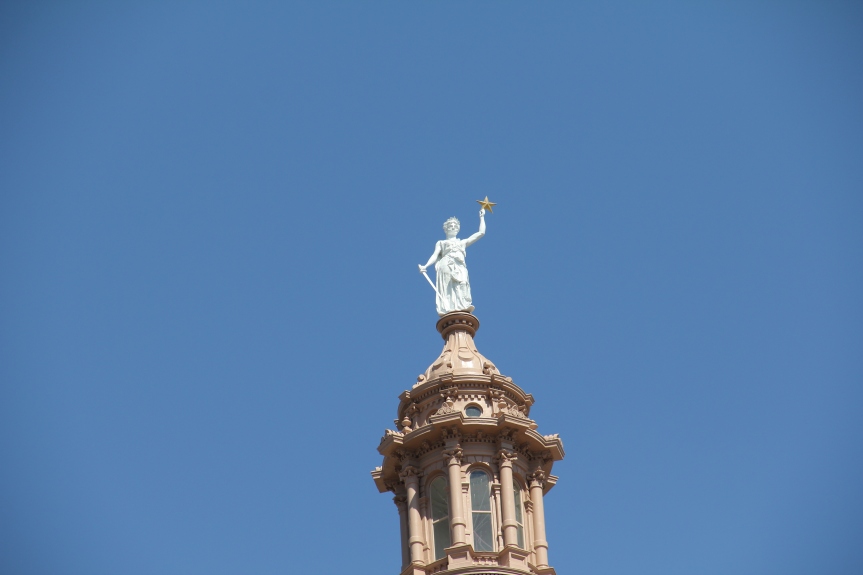 |
| 201 E Kleberg Avenue, Kingsville Texas |
From 1950 until 1989 this corner door and tiled entry was covered over in the name of modernization. During that period what is described as "the preeminent department store south of San Antonio" operated in this location. Today this beautifully restored building, owned by King Ranch, Inc., is home to the
King Ranch Saddle Shop and is listed on the National Register of Historic Places.
Kingsville had been created in 1903 in anticipation of the coming of the St. Louis, Brownsville, and Mexico railroad. John B. Ragland secured lots in the new town and opened his mercantile at this corner in October 1904.
Shortly before his death in 1908 he sold the lots and store to the newly created John B. Mercantile Company. This entity commissioned Victoria architect Jules Carl Leffland to design this 2-story building that opened in 1909. Mainly Italianate in style it also reflects Gothic Revival and Mission Revival influences. The structure is considered to be transitional as it features both late 19th century and early 20th century architectural elements.
This small building (architect and builder is unknown) of similar style was added in 1910 and operated as a grocery store until the 1920's when it was converted into the men's section of the store and internal access was created.
Raglands, as it was known, became the leading mercantile in Kingsville and opened another store in McAllen. The first floor operated as a store selling dry goods, millinery, clothing, and shoes while the second floors contained office space and community rooms. In 1950 ownership was transferred to King Ranch, Inc. and an extensive modernization transformed the building inside and out. Much of the original facade was obscured and the interior completely gutted.
Raglands would continue to prosper until the late 1970's when the downtown district suffered from economic decline caused by new malls and franchises operating elsewhere in town. An extensive restoration began in 1989 and today the store closely resembles its original exterior appearance. Due to the unavailability of certain materials and structural changes that prevented restoration slight changes were necessary, but the building retains its original character.
The King Ranch Saddle shop calls this lovely building home today. It's a fun place to browse and to sometimes watch craftsmen working on saddles (yes, they do repairs here!). Not an old time mercantile, but its charm and coziness make you want to linger here!




















































