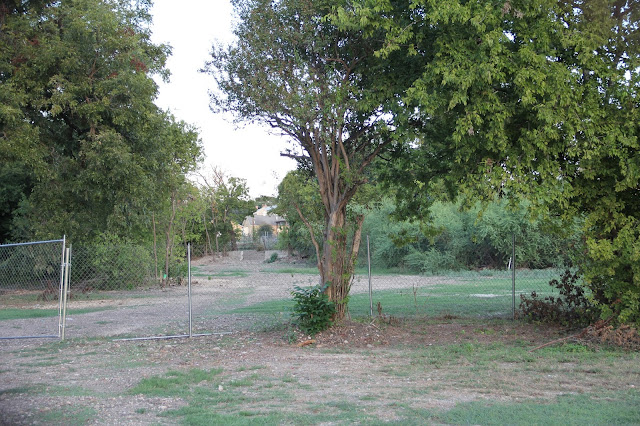Bell County was formed in 1850; the first courthouse on this site was a two-room log cabin built in 1851. It was replaced in 1858 with another structure that in 1883 the Commissioners Court would declare as an unsafe repository for official records. Through the issuance of bonds and the levy of a tax the Court was able to finance the new structure for a cost just under $65,000.
County Judge, W.M. Minyard was ordered to
"advertise in the Galveston News until the 31st day of December 1883 for plans and specifications for the erection of a new Courthouse in Belton. He was ordered that the cost not exceed $65,000.00 and to be of dimensions sufficient to supply necessary Courtrooms, jury rooms, offices for all County Officers and one Justice of the Peace and ample room for all the records of the County; to be practically fire proof, and the walls of said Courthouse to be built of the best and hardest limestone found in and about Belton." Bell County TX
A local builder, Ben D. Lee, was awarded the contract and construction began in early 1884.
Designed in a Renaissance Revival style, the courthouse was considered to be a magnificent structure at the time of its completion. However, progress and innovation took its toll on the building when the clock tower and most of the roof detail was removed in the 1950's. In addition, the interior was dramatically altered and modernized.
In August 1998 a complete restoration was authorized by the Commissioners. Over a year later the interior renovations were complete and the clock tower, dome and statue were replace with replicas of the original design. Today this beautiful building looks much like it did on its acceptance day!

















































