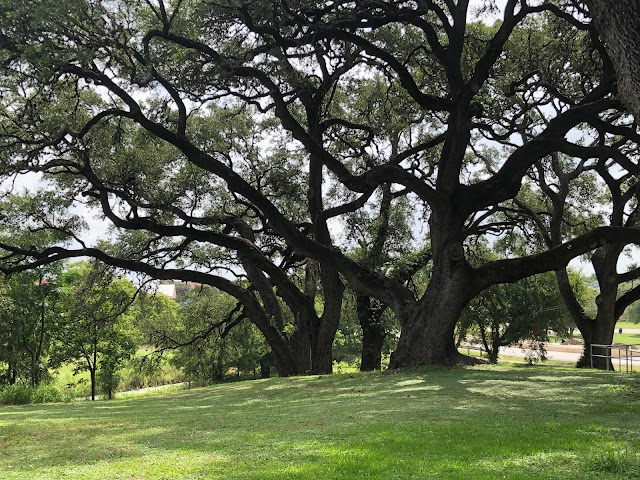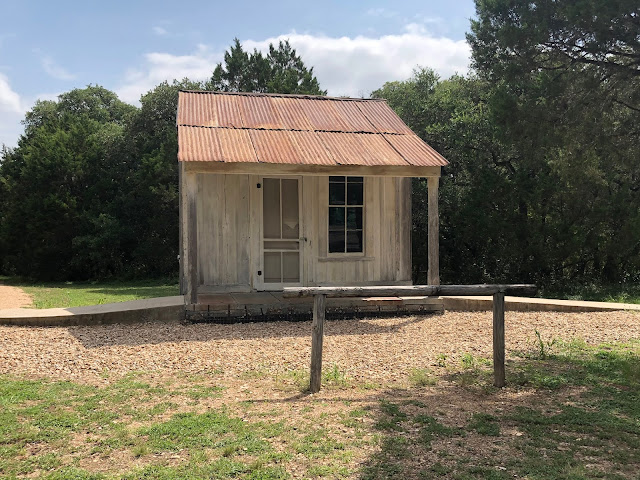 |
| View of one corner of Luther Hall, photo retrieved from plaque on UMHB campus, date unknown |
When construction began on the first building of the new Baylor Female College campus in Belton, Texas the school was already established having been chartered in 1845 as the Female College of Baylor College in Independence, Texas. It was the earliest women's college west of the Mississippi River. In 1851 the school separated the men from the women and relocated the men to a location about a mile away. Both schools prospered until the 1880's when the railroad bypassed Independence and the community began to decline. The decision was made to permanently split the two schools. The male college was relocated to Waco and became what is now Baylor University; the women moved to Belton after a grant of $31,000 and a tract of land was offered to the College.
 |
| Postcard of Mary Hardin-Baylor College |
In the early morning hours of January 26, 1929, fire broke out in the ceiling of the kitchen located in a ell of the building. Despite the efforts of several fire companies the entire building was quickly engulfed in flames and firefighters turned their efforts to saving the surround buildings that were being showered in embers and several small fires were already burning.
The 200 young ladies living the building all escaped safely and the practice of frequent fire drills on the campus was credited with their swift and orderly evacuation. As the fire raged they were gathered into the parlors of nearby Burt Hall where there were several tense minutes as a roll call was taken. They were all in their nightgowns and slippers with a few wearing coats or robes. There was much rejoicing as the roll call ended and all were safely accounted for that morning. Donations of clothing were quickly offered by fellow students and the following day the community began an outpouring of assistance to the women and the school.
 |
| Belton Journal Thursday, January 31, 1929 |
The rubble of the once grand building became a popular gathering spot for campus activities and served as a backdrop for many plays and other performances. In 1944 the Luther family contributed funds for a memorial and plans were developed. In 1954 the rubble was cleared and stones from the original building were re-assembled to replicate the arches of the building's façade. A bell tower and memorial wall completed the tribute to the campus' first building. Dedication of the memorial was in May 1955.
The Baylor Female College Historic District was listed on the National Register of Historic Places in December 1990.























